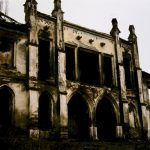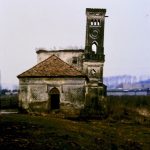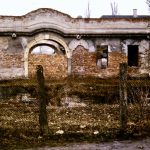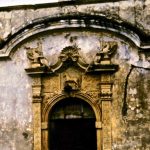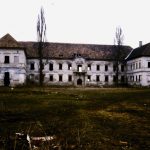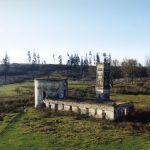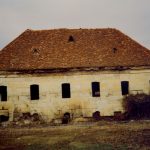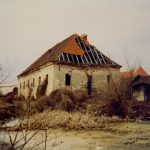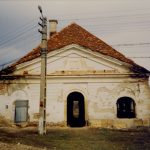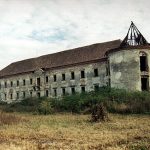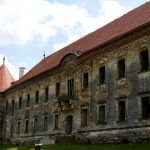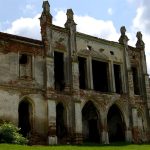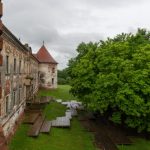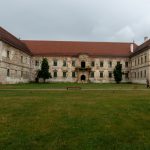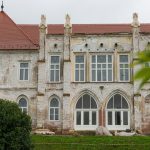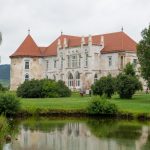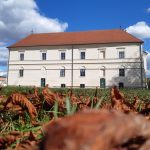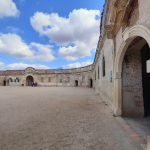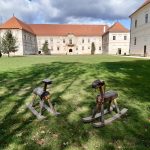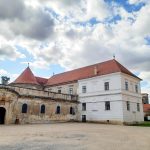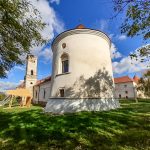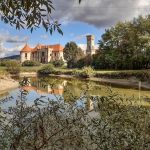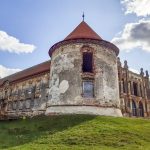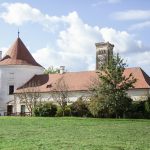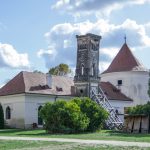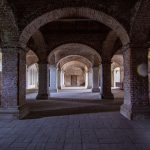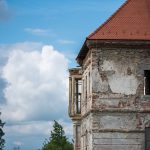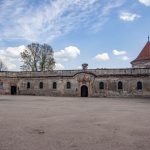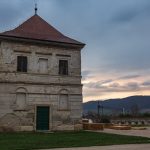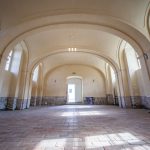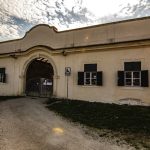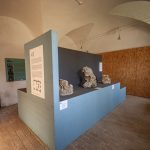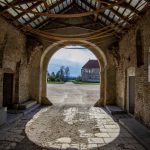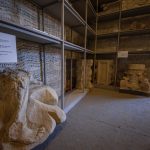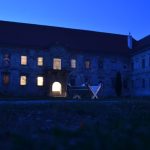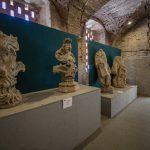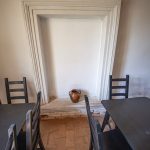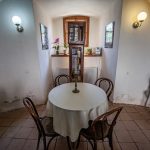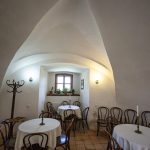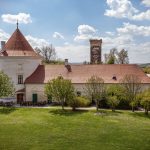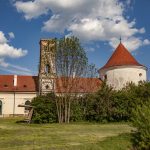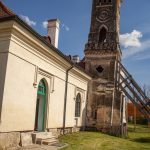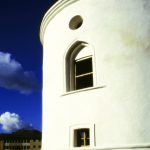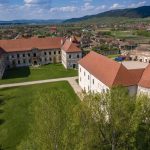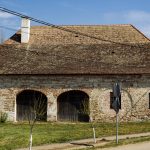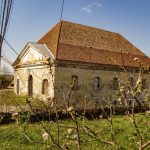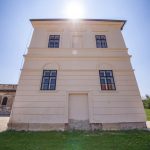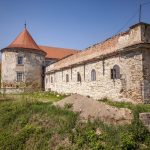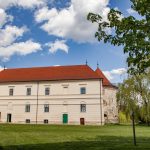The Rehabilitation of Bánffy Castle, Bonțida
By the end of the nineties, the architectural ensemble formerly known as the Versailles of Transylvania had reached an extremely precarious condition.
At present, the owner of the castle is the daughter of the Count Miklós Bánffy, Countess Katalin Bánffy, who lives in Morocco. The Countess and the Transylvania Trust signed in 2007 a Concession Agreement for 49 years.
According to the Agreement the Transylvania Trust would be responsible for the maintenance and upkeep of the castle and will restore it as a cultural and educational centre.
At the initiative of the Trust, in 2000 the castle site was included on the 100 Most Endangered Monuments List published by the World Monuments Watch.
The conservation works started thanks to the agreement signed in 1999 by the Ministry of Culture of Romania and the Ministry of National Cultural Heritage of Hungary. The Ministry of Culture of Romania also supported the partial conservation of the main building’s roof structure.
The Transylvania Trust launched the Built Heritage Conservation Training programme within the Castle in 2001, and since then students have carried out conservation works on the buildings.
The establishment of a Cultural Café in the former kitchen block was accomplished in 2001.
In 2003 the Trust carried out the structural consolidation of the Miklós Building and finalised its roof with the support of the World Monuments Fund. In 2004-2005 the Built Heritage Conservation Training Centre was officially opened in the Miklós Building thanks to the Culture 2000 framework programme. The centre comprises at present a conference room, a study room/library and offices. With the support granted through the Phare 2002 programme, the Trust managed to partially furnish it and to carry out smaller interior works.
During 2006-2007, thanks to the support of the EU Culture 2000 programme, the partial conservation of the stables was achieved together with the restoration of the Chapel within the main building. The restored Chapel also serves as a Community Cultural Centre which is available to local residents for a variety of events. During the same period two exhibition rooms have been established at the main Entrance Gates to the Castle.
In 2008 the interior restoration of the Miklós Building continued, which included the installation of central heating, enabling the building to be used all year round. The building incorporates a conference room, project rooms, office and library. The attached Bastion was also upgraded to incorporate accommodation at two levels. 2008 was a very important and remarkable year in the existence of the Transylvania Trust. It marked the year when The International Built Heritage Conservation Training Centre, Bánffy Castle was awarded with the European Union/Europa Nostra main prize for Cultural Heritage in the field of Education, Training and Awareness Raising.
In 2009 work began on extending the restoration of the roof structure of the main building, including the repair of the roof of the western bastion. The external restoration of the rear façade of the Miklós Building was also undertaken.
In 2011 masonry consolidation works were carried out on buildings associated with the court d’Honneur, as well as restoration works at the roof structure of the Neo-Gothic wing.
In 2012-2013 the roof structure of the Neo-Gothic façade was completed, and the restoration of the spaces in the court d’honneur’s arched corner area was carried out, including the reinforcement of the walls and the renovation of the doors and windows.
In 2014 the restoration still focused on the court d’honneur, as well as on the main building: a roof structure was built for a part of the stables’ building, and the stone decorations of the main building’s romantic façade were renovated.
In 2015 maintenance works were carried out on the kitchen building.
In 2016, the aesthetic renovation of the exterior and interior walls of the court d’honneur, the renewal of the electric wiring, the re-rendering of the Miklós Building and the partial restoration of some of the main building’s rooms were also completed. This was the year, when the Arts and Crafts Centre was opened in the main building.
In 2017 the works continued on the main building: after clearing out the cellar, the vaults were restored, the walls were reinforced and, in some parts, rebuilt.
In 2018 the work was continued in the main building’s cellar, while an important space, the castle’s lapidarium was also renewed with a minimal budget and intervention. It can be visited at the Entrance Gate as an exhibition.
The project regarding The restoration of Bánffy Castle, Bonțida and its use as a training workshop was launched in 2019, the aim of which is the complete structural reinforcement of the main building and the restoration of the Neo-Gothic wing, as well as the restoration of the former carriage house and its use as a training workshop. The large-scale restoration works are supported by the Hungarian Government through the Bethlen Gábor Fund. 2019 passed mainly with the planning process, as well as obtaining the necessary permits and contracting required for the start of the works. The excavation works needed to prepare the archaeological study were carried out under the supervision of the National Museum of Transylvanian History, and at the same time a 3D laser scan and survey of the castle’s western wing was performed, indicating to the design team the exact location, extent, etc. of the interventions needed.
In 2020, in addition to the restoration of the pinnacles decorating the Neo-Gothic façade of the main building, external and internal structural works were carried out from the basement level to the upper storey.
In 2021, the reconstruction of a complex vault took place in the eastern bastion of the main building, while we also started the structural repair of the window openings closed that has window cases installed in them during the spring. For the first time in 70 years, windows were added to the main building, and the sandblasted window panes on the western, Neo-Gothic façade evoke the splendour of the castle 100 years ago. In addition, we also started to the structural reinforcement of the former carriage house.
In 2022 we managed to cover the main building and renovate its structure by 75%. Its structural reinforcement posed a significant challenge, as the main building had remained uncovered for 40 of the last 65 years, resulting in damage to its masonry walls and the collapse of its vaults. In addition to reinforcement, the joinery was installed, stairs leading to the upper floor were constructed, and necessary utilities for the building’s operation, including electrical wiring, water and gas supply installation, and the heating system were also implemented. This work saved the main building from collapse and provided an opportunity for the restoration of the entire castle through additional grants.
We also successfully restored the western wing, where the interactive permanent exhibition titled Force Fields of Miklós Bánffy is now located. The exhibition was opened in the spring of 2023. By exploring the exhibition, visitors can learn about the concept of Transylvanianism, the count’s work as Hungarian Foreign Minister and intendant of the Hungarian Opera House in Budapest, as well as the circumstances surrounding the writing of The Transylvanian Trilogy. They can also explore the challenges of establishing Hungarian cultural life in Transylvania and operating its institutions. Naturally, as part of the exhibition, we also present the more than 700-year-old presence of the Bánffy family in Bonțida. This project was supported by the Hungarian Government through the Bethlen Gábor Fund.


