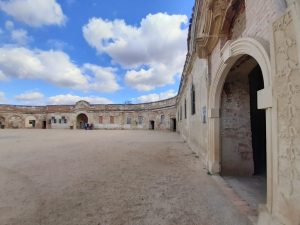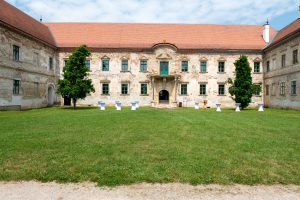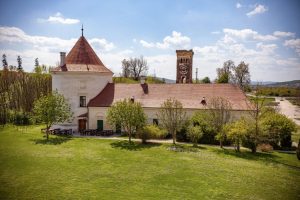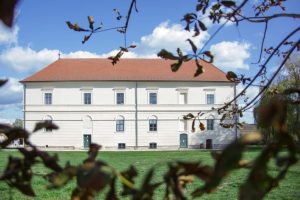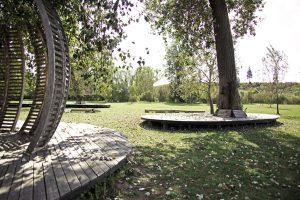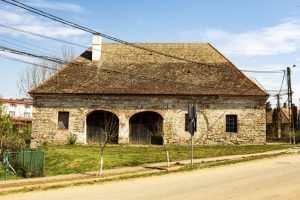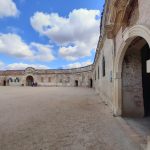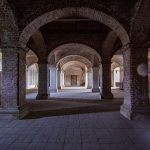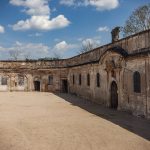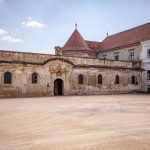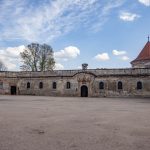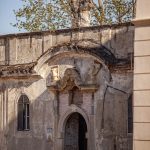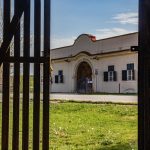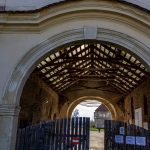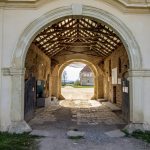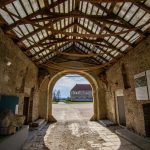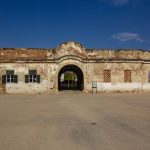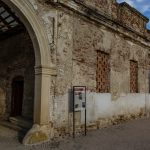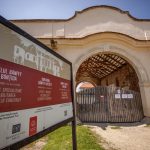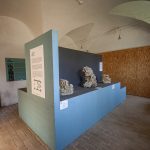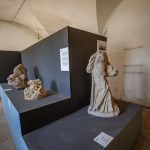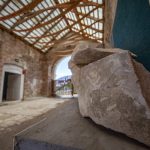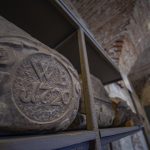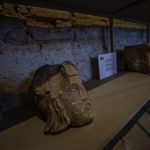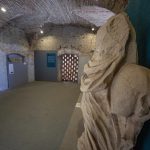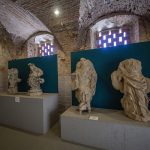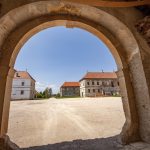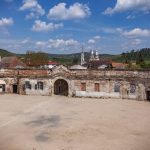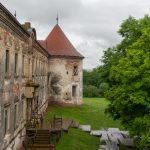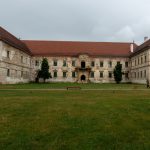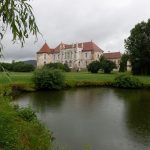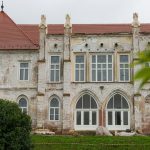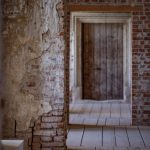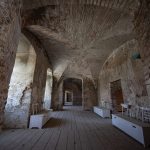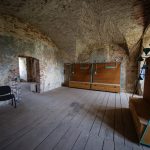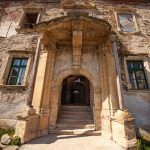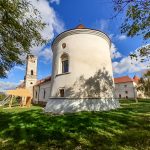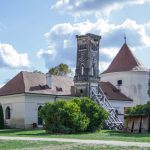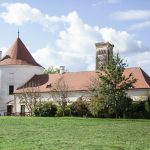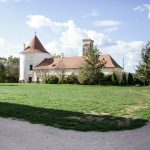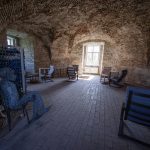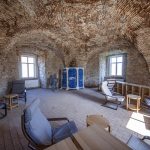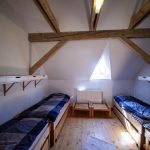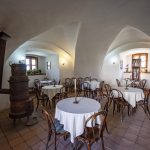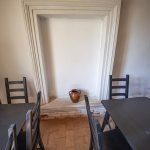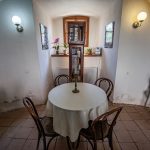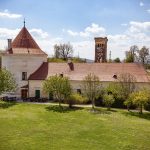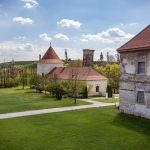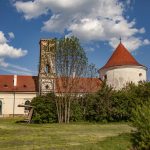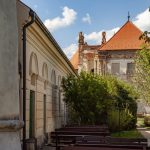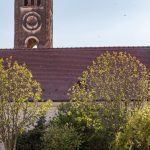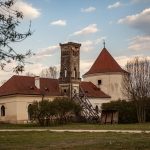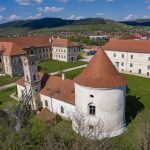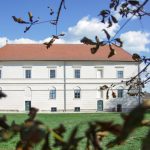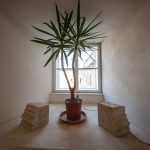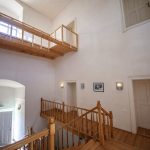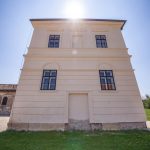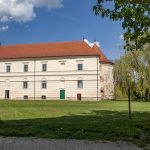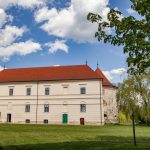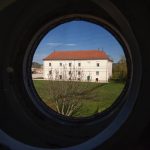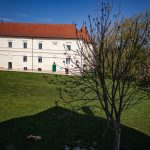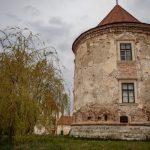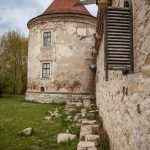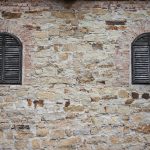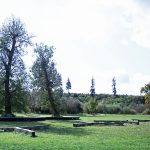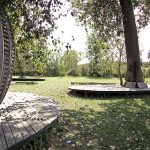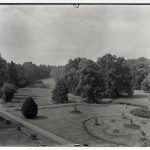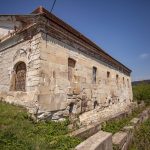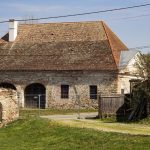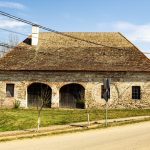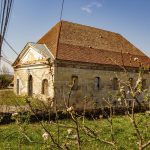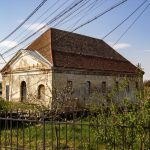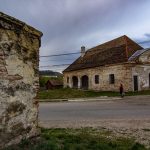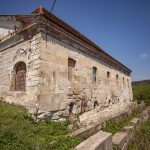The Castle’s buildings
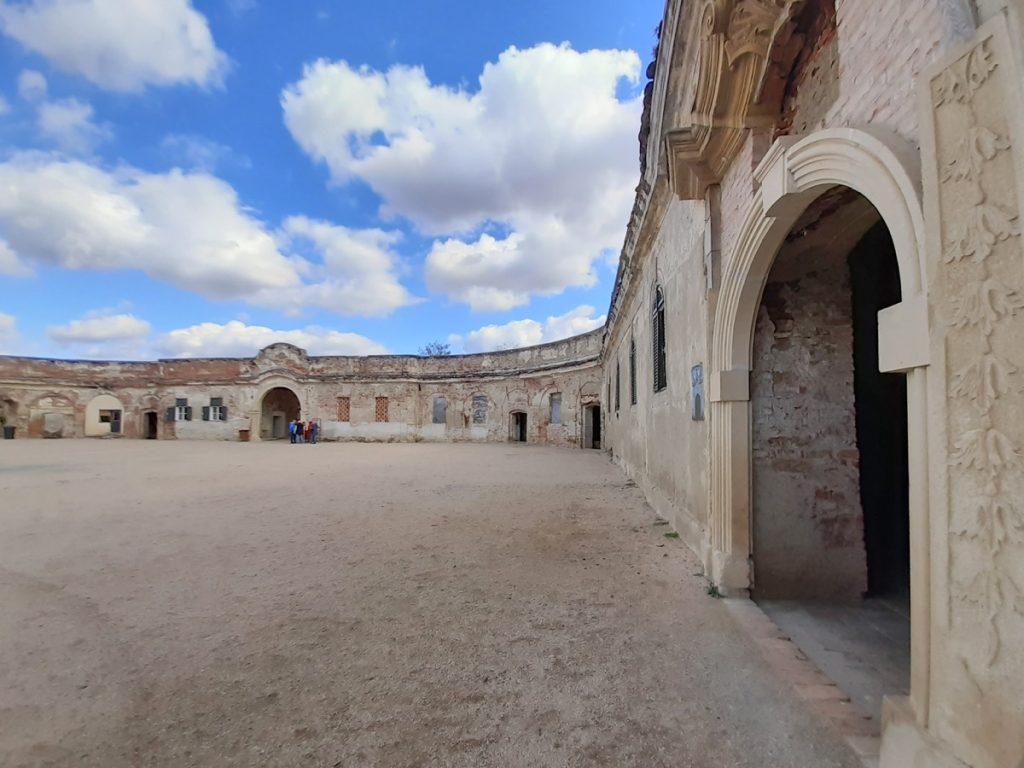
The present Entrance Gate is part of the Baroque reconstruction of the castle begun in 1745. It forms part of a court d’honneur which also incorporated the stables and the riding school. It was initiated by Count Dénes Bánffy, whose architectural taste was greatly influenced by his experience in Vienna, where he was Master of the Horse to Maria Theresa. The wide stone-framed entrance gate was originally crowned by the Bánffy coat-of-arms, (the sabered Griffin) carved in stone, but this was removed after 1944. After a period of extensive decay, parts of the external walls and vaults were reconstructed in the 1960’s, but these also failed. The present appearance is the result of restoration undertaken through the Transylvania Trust since 2002 and has incorporated work to the walls, vaults, and the introduction of a new roof structure. Its external façade is under continuous maintenance and repair, and it is regularly whitewashed. The gate heralds the entrance to the beautiful Baroque court d’honneur.
To the left were the utility rooms (a forge, farriery and saddlery room) and the stables for 32 horses; to the right were the carriage rooms and the riding school. On the parapet above the buildings around this “U shaped” courtyard were once 37 statues carved by the master sculptor Johann Nachtigall (1717-1761), who drew inspiration from the Baroque illustrations of Ovid’s Metamorphoses, as well as from the representative buildings of Viennese Baroque architecture. The only carving remaining in position is a relief representing Helios driving the chariot of the Sun, which is located above the entrance to the former stables. This was the most important statue collection in Transylvania (Lost&Found) and incorporated many mythical figures including Theseus, Ariadne, Heracles and Adonis. A number of the original statues are now under the protection of the Cluj Museum, including the stone Titans which stood above the Entrance Gate, while some of them are at the Babeș-Bolyai University in Cluj, and those that have remained at the castle, can be seen in the museum at Bonțida. The stable was probably the most representative building of the Baroque ceremonial courtyard. The high pedigree of the horses stabled here was notorious, and included the famous Lipizzaner breed. This is reflected in the quality of the architecture of the stables, which incorporated vaulted ceilings supported by decorated pillars. Nationalisation, followed by inappropriate use led to the structure’s destruction, as from 1949 it housed the Workers’ Club of the collective farm, and in the 1970s it was used for mushroom farming. The entrance gate, carved by Nachtigall, once formed one of the most important Baroque stone carvings at the castle; however, its elements were stolen and mutilated in 2000. The interior of the building provided stabling for 32 horses, which ate from beautiful stone mangers carved in shell decoration, some of which can still be seen. The stables also incorporated a classicist carved stone horse as its central feature. The equine figure formed a fountain and blew water from its nostrils which was caught in a large octagonal basin. The statue was demolished after 1944 but was rediscovered in the cellar of the main building during the present rehabilitation work, and can now be seen within the main entrance gate to the castle adjacent to the museum. During the 1960s, alterations were imposed which were not sympathetic to the structure of the building and eventually contributed to a major collapse in 2004. The later rehabilitation work has rectified that situation and has incorporated the repair and reconstruction of the ceiling vaults, repairs to the main support pillars, partial rebuilding of the rear wall, and reinstatement of the roof to its original form. During these works evidence has been found within the structure that the original Baroque form had been altered, possibly during the major rehabilitation which is known to have taken place in the 1820s. The restoration of the building and the reconstruction of the vaults have been ongoing ever since, offering a unique opportunity for the participants of the built heritage conservation trainings to learn the construction technique of sail vaults. The building incorporates a carpentry and joinery workshop, as well as an area suitable for organising cultural and private events, which will be expanded during further work, as in the near future the workshop will move into the former carriage rooms. The stables, used as a multifunctional space, is a popular venue for film screenings, theatre performances, classical music concerts, contemporary art and new media exhibitions, as well as weddings.
The enclosure of the court d’honneur initially incorporated a riding school on its northern boundary wall. This building was a mirror image of the stables in its external form but internally it formed an open hall. Only a few wall fragments remain of the building. These can be seen attached to the Chapel and the NE tower. The building collapsed in the 1950s. Its absence reduces the visual impact and architectural concept of the “U” shaped Court D’Honneur. Until the 1820s the Baroque courtyard was separated from the Renaissance courtyard by a 7-storey gatehouse ornamented with four pinnacles and located on the eastern wall between the present Chapel and the Miklós Building. Archaeological excavations in 2004 confirmed this and found the remains of small brick vaulted rooms which existed beneath the entrance gates.
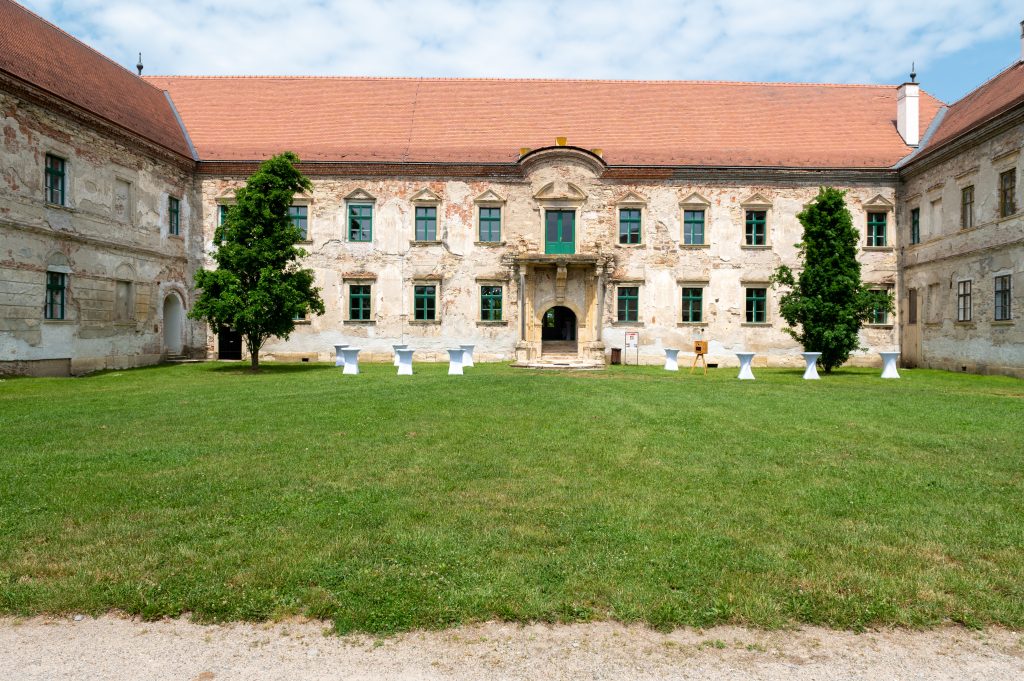
The Renaissance courtyard contains the Main Building, the former Kitchen and the Miklós Building. The buildings within the courtyard have seen many transformations. During the War of Independence (1703-1711) the castle was severely damaged. After the death of György Bánffy an Inventory was prepared in 1736, which provides a valuable source of information on how the castle then appeared. At that time a mansion existed within the area defined by the four towers, but in a different form to the present buildings. The mansion had an “L” shaped ground plan consisting of a narrow wing on the western wall attached to the NW corner tower (approximately the position of the present Neo-Gothic wing) which had stone cellars. A larger wing projected from it into the courtyard (approximately the open area at the southern end of the Neo-Gothic wing). This contained vaulted rooms, cellars and a Great Hall. Between the two northern towers stood a building which had only been partially constructed (the construction was interrupted in 1703 because of the war) which had six rooms with no ceilings or roof, and no cellars. This was located where the present main building stands. Attached to it was a wing composed of “old palaces”, which had a raised attic with “loopholes” (part of the earlier defence). One of these can still be seen high on the wall close to the NE tower. Count Dénes Bánffy inherited the castle in 1735 and began its reconstruction, including works on the main building. The main façade now faces the village, but at the time of construction it would have faced parkland, as the houses were built on that plot only after the Second World War. A stone which supported the balcony above the main entrance on this façade displays the date 1751. Following the death of Dénes Bánffy, his heir, Governor György Bánffy continued the works. This is recorded above the courtyard entrance to the building and dated 1784. It was during this period of extensive work that the present rooms and vaulted ceilings were finalised. The courtyard façade of the main building also dates from this period. Until 1944 the main building was the principal residence of the Bánffy family. It contained more than 25 main rooms, plus brick vaulted cellars between the NW and NE towers. For the family the principal entrance was from the courtyard, into a vaulted entrance vestibule from which a grand stone staircase rose to the first floor, to the main dining hall (16.5m by 9.5m), centred on the balcony which faces the courtyard. Each step of the staircase was lined with beautifully carved timber chess pieces. József Biró in 1935 states: ‘The big sunny, airy dining hall of the Bonţida Castle, with its porcelain and glass cases radiate with gaiety, though in its size it resembles a medieval knights hall. The most beautiful rooms are the Maria Theresa, the blue and the yellow hall, the billiard room with its collection of portraits and the library in the bastion.” The hallways and several of the rooms were decorated with ornate plasterwork. Remnants of this and of the painted motif decoration can still be seen in parts of the castle. All of the rooms were very richly decorated, exemplified by the Maria Theresa Room. The earliest documented pieces of furniture originate from the 18th century and were typical of the Louis XV and Louis XVI styles. Large Baroque and Empire chandeliers with glass pendants were among the castle’s most valuable furnishings. Curiously the castle never had electricity. The castle was renowned for its library and archive, both of which were unfortunately lost in 1944. The eastern wing attached to the main building was transformed to its present appearance in the 1820s by József Bánffy. On its ground floor it contained a Catholic Chapel which ceased to be used following the construction of the Catholic Church in the village. Towards the end of the 19th century an extra floor was inserted into the chapel. The apartments created were used by a British butler who was engaged at the castle. In 2007 the Transylvania Trust reinstated the Chapel to its former volume by removing the inserted floor. Today it is used for baptisms, weddings, cultural and community events. The western wing of the main building was changed in the 1850s, based on a design by Antal Kagerbauer, to a Neo-Gothic style which also extended to the attached tower through the insertion of pointed windows and doorways. Much of this has survived, but a large Neo-Gothic window, with ornate tracery, which existed at first floor level was changed in 1936 to the designs of the architect Károly Kós. This has always been the most prestigious wing, with its views over the parkland, and has traditionally been used as the private quarters of the Bánffy family. It was here that the Maria Theresa Room was located on the first floor. On the ground floor room beside the tower was Miklós Bánffy’s office, and the library was housed within the tower. Recent external ground works have revealed a stone terrace in front of the Neo-Gothic wing. In 2017-2018, archaeological and art historical research in the loggia found traces of the cellar’s ventilation system, as well as the steps leading here and some of the remaining tile fragments of the original floor. In September 1944 the retreating German army set fire to the main building, destroying much of the furniture, library and archive. With no guardian at the castle, the local community removed what was left. After 1947 it became ‘communal property’, its rooms used for different purposes: shops, storage rooms, and temporary lodgings in the vaulted chambers of the ground floor. It was also used by the local collective farm for housing animals and machinery, while in the main building’s eastern wing a beer bottler operated in the former chapel. At the beginning of the 1960’s the Monument Preservation Board tried to preserve the ruins with a new concrete ceiling. Its insertion caused immense damage to the upper structure of the building, and was of very poor quality. It is now severely decayed, is collapsing under its own weight and will have to be restored. In the early 1990s, following the fall of Communism, it again became prey to vandalism and theft, through the removal or destruction of building fabric, as the locals viewed the monument as a source of free building materials. By the late 1990s it was almost completely ruinous. Between 1999 and 2001 the Ministry of Culture began a new restoration process and constructed a new roof to the main building (central wing, eastern wing and the NE tower), but the restoration again ceased at that date. The Transylvania Trust are now continuing that work. The reinstatement of the roof to the main building and providing a new roof to the Neo-Gothic Wing and the NW tower were finished in 2014. In 2016, as part of a project supported by the European Union’s Creative Europe Program, the entrance area of the main building was renewed with the aid of a temporary architectural installation selected via an international competition. The restoration project launched in December 2018, with the complete structural renovation of the main building in mind, was supported by the Hungarian government through the Bethlen Gábor Fund. The western, neo-Gothic wing is also being renewed: the cellar will be used to display carved stone elements, on the ground floor a memorial room dedicated to the oeuvre of Miklós Bánffy will be created, and on the upper floor suites furnished in period style will welcome the members of the Bánffy family and visitors to the castle alike. Following its complete restoration, the main building will serve the purposes of a cultural and educational centre.
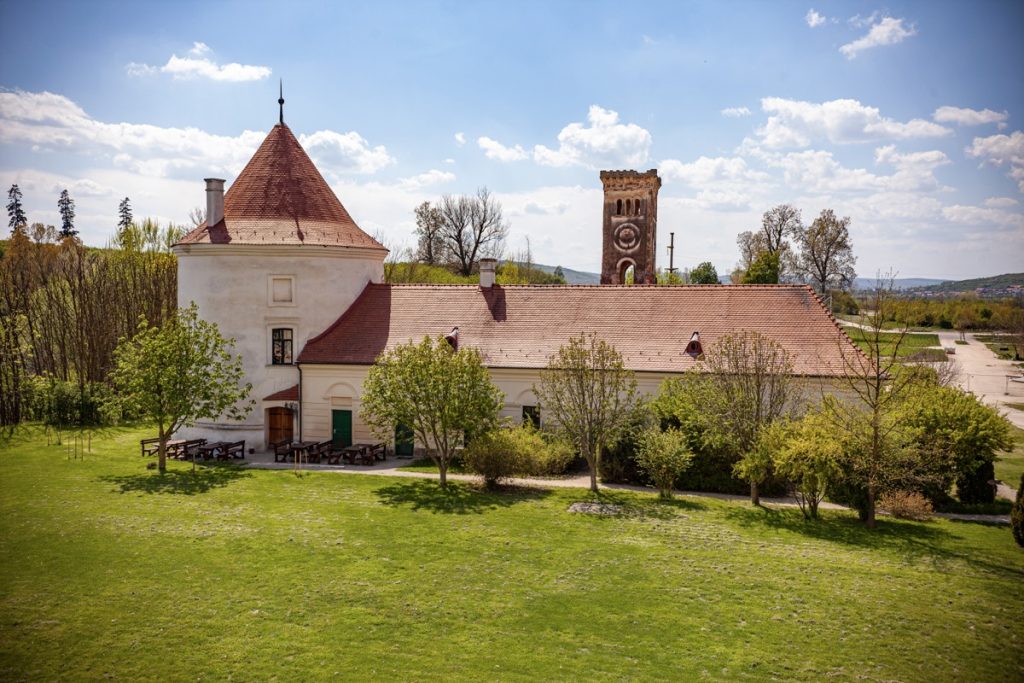
The 1736 inventory records that a large kitchen stood outside the western walls, with a fishpond beyond. The present building is in a similar position standing outside the former fortified wall. The front elevation of the building, facing into the courtyard, and now with doors and windows carved into it, is the remains of the former fortification wall. Its present form dates from after the 1820s. During that period the rear elevation which faces the parkland, together with the rear elevation of the attached tower, were altered to reflect the Neo-Gothic style. This can still be clearly seen in the shape and form of the windows. Loss of external render cover on the rear elevation shows several different periods of brick construction, indicating that parts of earlier buildings have been incorporated into the present structure. It is a curiosity that the kitchen should be located outside the walls, but perhaps this was through fear of fire. When the castle was last occupied by the Bánffy family in the early 1940s, food was still prepared here and was carried across the courtyard to the main building. In the 1850s an observatory tower was added to the rear of the building in Romantic (Neo-Gothic) style, to allow views across the parkland. The tower has four clock faces. The “lean” on the tower, although visually dramatic, appears to be historic, as there is evidence of it leaning in early pictures at the beginning of the 20th century. Inside, the building was divided into three areas with a central vaulted passage centred on the position of the tower. The main kitchen was to the north of the central passage, closest to the Neo-Gothic wing. During recent restoration works a small stone fire surround was found in the room immediately to the south of the central passage. The attached tower dates from the 17th century and formed part of the early defences of the castle. At ground level its walls are almost 2m thick. Internally it now has brick vaulted ceilings which were inserted during the 18th century. Prior to that, it is likely that it would have had a much simpler internal structure of timber ceiling beams and floors. Archaeological evidence (2004) has shown that this tower was connected to the Miklós Building by a defensive curtain wall. It would have met the tower attached to the Kitchen building at approximately the point where there is currently the entrance to the Art Café. When the Bánffy family last occupied the castle, this tower was used for the storage of apples, with access to the upper floor by external ladder only. After the Bánffy family escaped from the castle which was subsequently nationalised, the building housed a canteen for the employees of the local agricultural machinery station, and a water pressure boosting equipment was also located here. Later, at the end of the 1970s, a rabbit farm was established within its walls as part of the collective farm. Restoration of the building began in 2001, at a time when it was completely without a roof, the upper walls of the tower and single-storey kitchen building had collapsed, together with the vaulted ceilings. This was the first building to be restored under the banner of the Built Heritage Conservation Training Project run by the Transylvania Trust. Between June and September 2001, the tower was restored and a new conical roof constructed, in the courtyard, and then raised into position on the tower. The first room (attached to the tower) was restored at the same time. In November 2001 the Art Café was opened. Subsequent restoration in 2002 and 2003 resulted in the repair and conversion of the roof space of the single-storey building to provide accommodation for 20 students. The ground floor has further accommodation, and fittingly, functions as the kitchen and dining area for the training courses now provided at the castle. In 2015 the western façade was re-plastered and in 2019 the plinth of the tower was reinforced. In the same year, the building was equipped with a heating system; the rooms received new furniture and the kitchen was provided with modern equipment.
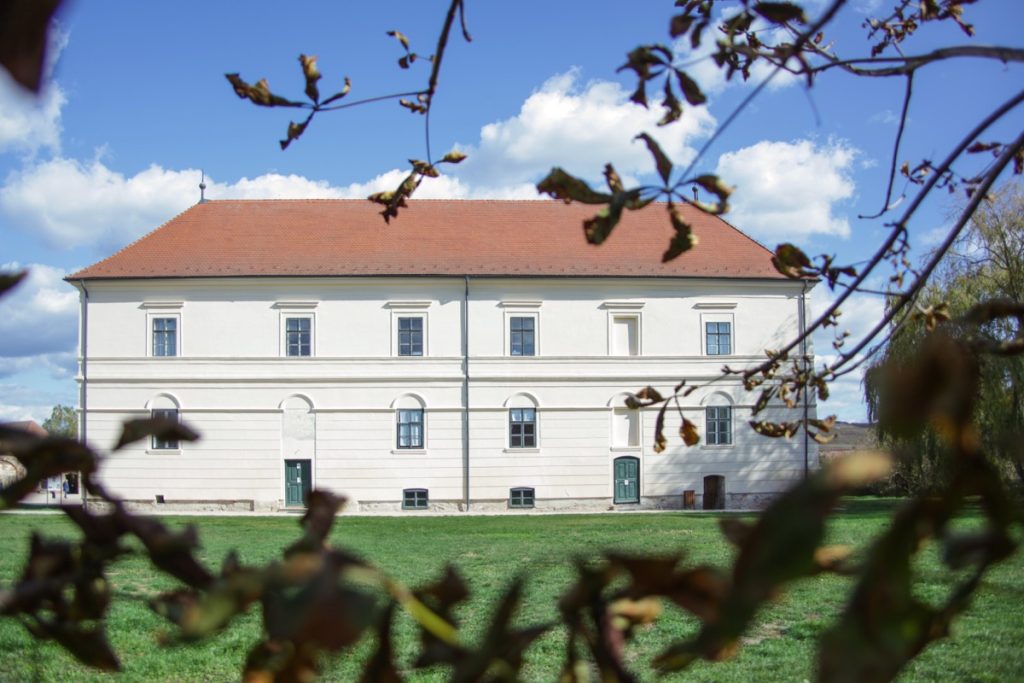
The present architectural detail of the Miklós Building (named after Miklós Bánffy), generally dates from the 1820s when its façades were “updated” by József Bánffy. More recent renovations (2003-4) confirmed this when earlier external wall finishes were found behind the 1820s render. In the earlier part of the 18th century the building was thought to have been of a much simpler form and probably used as a barn. It is likely that it was upgraded through substantial reconstruction in the 1750s for residential use, before being finally remodelled in the 1820s. Its eastern wall (adjacent to the stables) formed part of the defensive curtain wall between the NE and SE towers. The building consists of a semi-basement, a first and an upper floor. It seems that it was once attached to the great seven-storey gatehouse and was partially demolished when the gatehouse was demolished. When the building was refaced in the 1820s the end rooms (directly opposite the chapel) were rebuilt. This part of the building contains vaulted ceilings at semi-basement and first floor levels. The tower attached to the Miklós building dates from the 17th century. It too was “refaced” in the 1820s and new window forms inserted. On its south elevation it has a curious architectural detail incorporating a series of brick arches above its stone plinth, which are not found anywhere else in the castle, the origin of which remain unexplained. During the communist period the Miklós Building was used as offices for the agricultural company and for storage. In addition, housing was set up here for the workers, and in the 1970s a hen farm was established in one part of the building. As evidence of this period, the Romanian inscription above the entrance, SMT Birourile, was preserved during the restoration. It was subsequently severely neglected and reached a point of almost complete collapse by 2002. At that stage the roof, floors and defensive wall had all collapsed inwards into the semi-basement. The front, courtyard façade had many structural fractures. Restoration of the building, by the Transylvania Trust, began in 2003 with the removal of debris and recording of the building. This revealed the presence of a “vent” in the eastern defensive wall at the existing ground level through which the structure of the stable walls was visible, proving that the eastern wall (and probably the Miklós Building) pre-dated the Baroque stables. The position of an entrance door from the semi-basement into the stables was also found and has been reinstated. The restoration incorporated extensive repairs at all levels, rebuilding of the rear defensive wall (to its original 1.6m thickness), and the construction of a new roof to full Baroque detail. The building is now the headquarters of the International Built Heritage Conservation Training Centre and incorporates project rooms (to the original layout) at semi-basement level, office, library, and conference room at first floor level. The upper floor has yet to be completed, and it is hoped that, aside from the suite that was finished in 2015, additional accommodation can be achieved within the roof space. The interior of the tower has also been restored and provides student accommodation at the first-floor level, and a special hospitality suite on its upper floor. Its maintenance is continuous, its northern and western façades were renovated in 2016, and at that time they were also equipped with a drainage system.
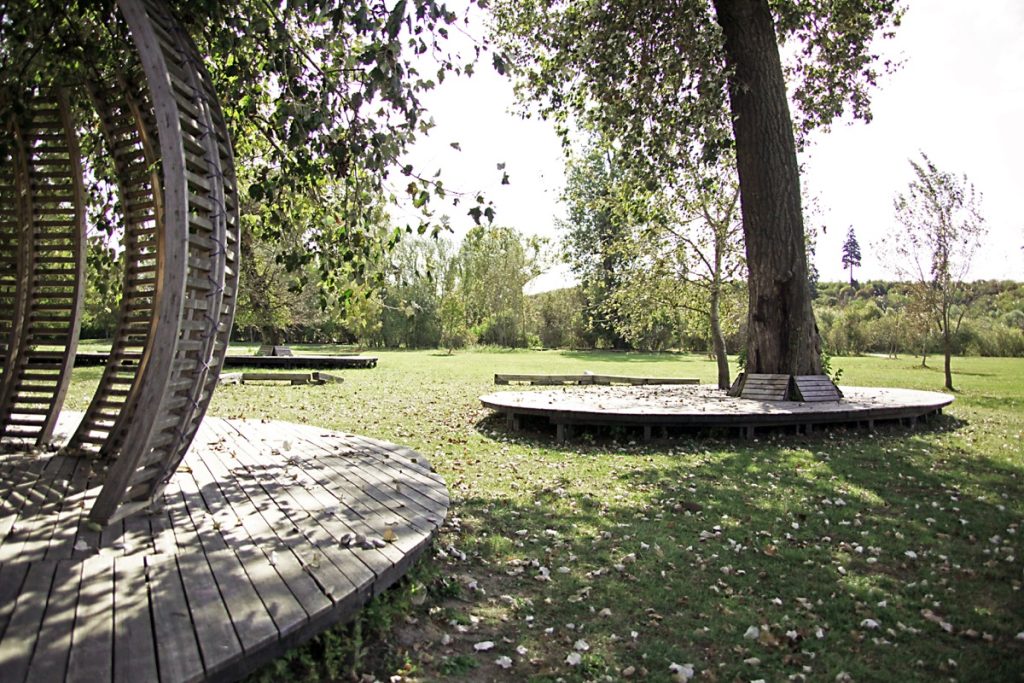
The earliest documentation relating to the gardens and parkland established outside of the western walls of the castle date from the 18th century, when Dénes Bánffy attempted to bring the grandeur of the French garden to Bonţida, using Versailles and Schönbrunn as models. Johann Christian Erras reflected the French Baroque concept of estate parkland in his landscape designs for Bánffy Castle, extending over an area of 70 hectares. The formal layouts complimented the fashionable Baroque architecture of this period. Symmetrical avenues, large parterres, clipped trees and shrubs dominated the gardens. Three linden tree avenues, each 1000 meters in length, radiated from the western wall of the castle. These avenues converged at the bridge, where a fourth avenue departed northwards. The park was transformed at the beginning of the 19th century, under the instruction of Count József Bánffy. These works were undertaken in parallel with the major alterations that were being executed at the castle. The geometrical French-inspired parkland was remodelled into the fashionable Romantic style, first by Sámuel Hermann and then again in 1831 by János László. Originating in England, this romantic style was a reaction to the formal layouts of the French designs. The straight roads and geometric forms were replaced with artificial groves and meandering paths that enabled trees and plants to grow without constraints. It contained temples, pavilions, a gloriette, hermitage, obelisks, and statues. Today, the former beauty of the parkland is almost indiscernible. After its nationalisation, it came to be administered by the Forestry Service; however, due to decades of lack of maintenance, its remains are steadily eroding by the establishment of self-seeding plants and the felling of trees. It is hoped that through partnership and international cooperation the parkland will be eventually fully restored, to complement the restoration work being undertaken at the castle. This will provide a new environment to be enjoyed by local people and visitors, and will restore the setting of the castle.
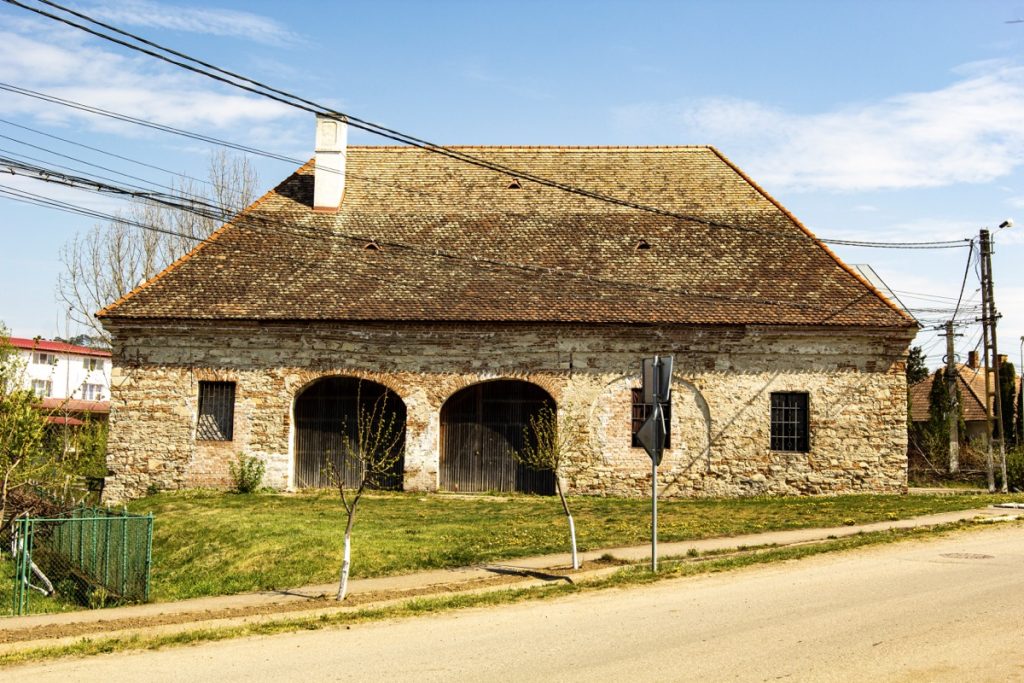
A water source that came from a tributary of the Someș River through the parkland was an important feature for many centuries, but its flow was blocked in the 1960s. Initially this artificial creek was used for the operation of a large watermill located outside of the gate. Milling activity has a tradition of 700 years in Bonţida. The village is situated on the Someș River, in the Transylvanian plain, and therefore, there were excellent conditions for agriculture; the bridge and toll built here also favoured the operation of the mills. The Bánffy family probably built a mill simultaneously with the castle, but this was not large enough to serve the growing needs of the family as well as of the local and regional population. Consequently, in the 1820s, reusing material from the demolition of the old gatehouse (which was located between what is now known as the Miklós Building and the former Chapel), a new water mill with 6 working wheels was built by József Bánffy. It was located next to the castle, but outside its walls. The mill functioned until 1966. Meanwhile, it also became state-owned in the mid-20th century and is owned by the Bonțida Local Council. After its abandonment, its condition gradually deteriorated. Culturally and historically the watermill of Bonţida is a unique building: it is the largest grade A listed watermill in Romania. Part of the original milling equipment still exists inside the building. The Transylvania Trust leased the mill from the Local Council for 49 years and managed to partially restore it in 2009-2010, saving it from collapse. In the following, the Trust hopes to achieve the rehabilitation and revitalisation of the mill by creating a Museum of Village Life, which will re-establish the building as a focal point of the village. From 2013 the mill and subsequently the parkland have been included in the venue of the Electric Castle Festival held in the castle; these are used by young music lovers for a few days in the summer.


